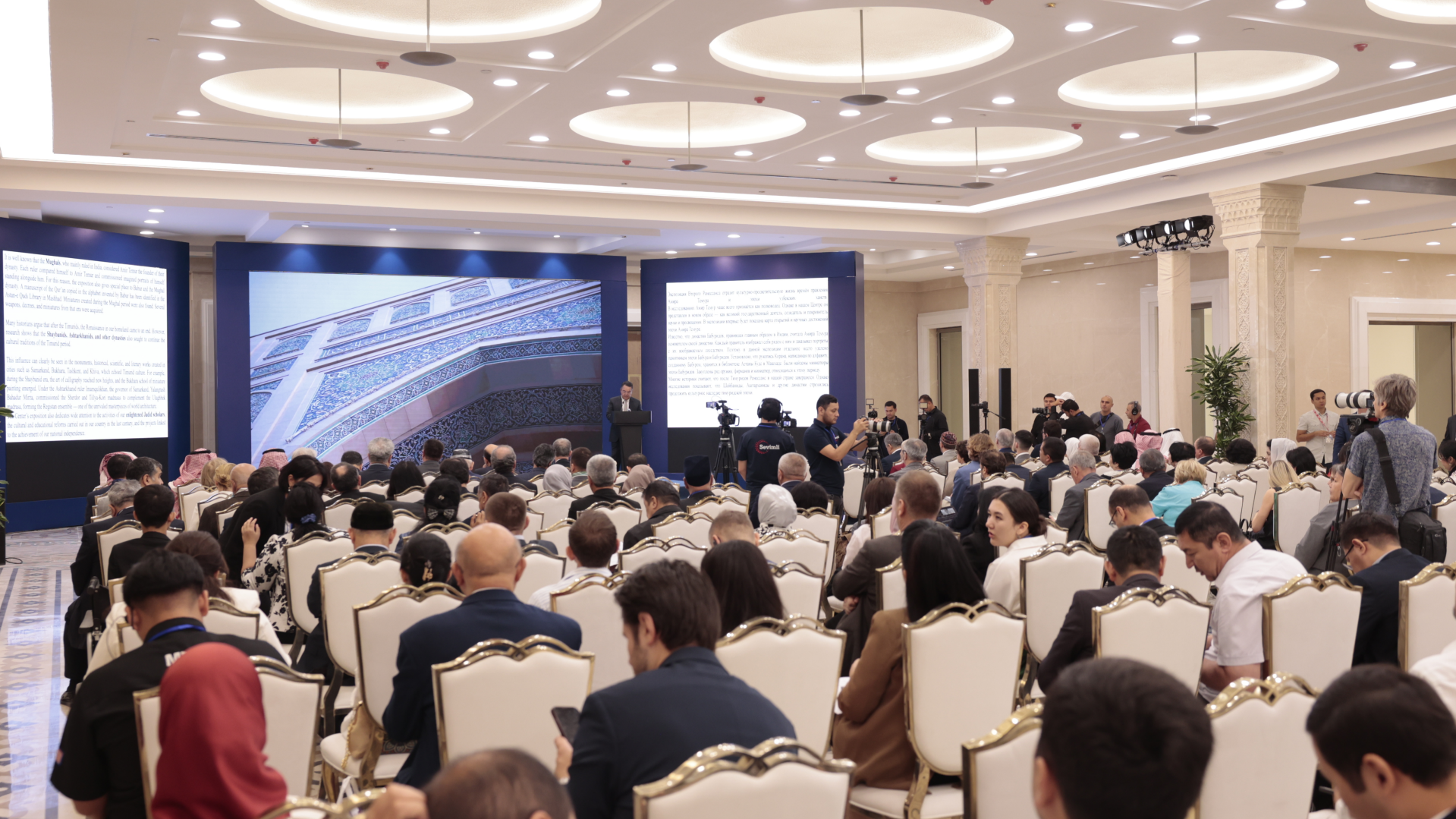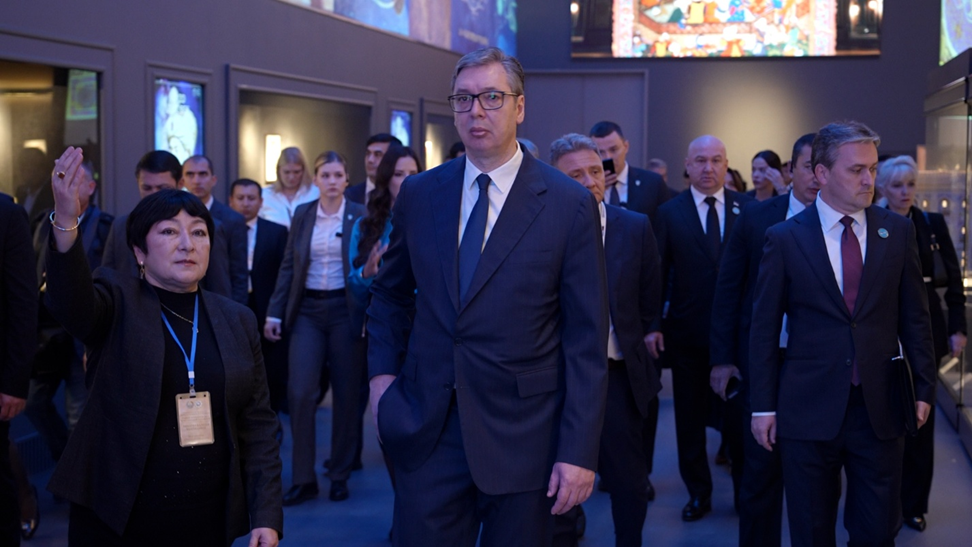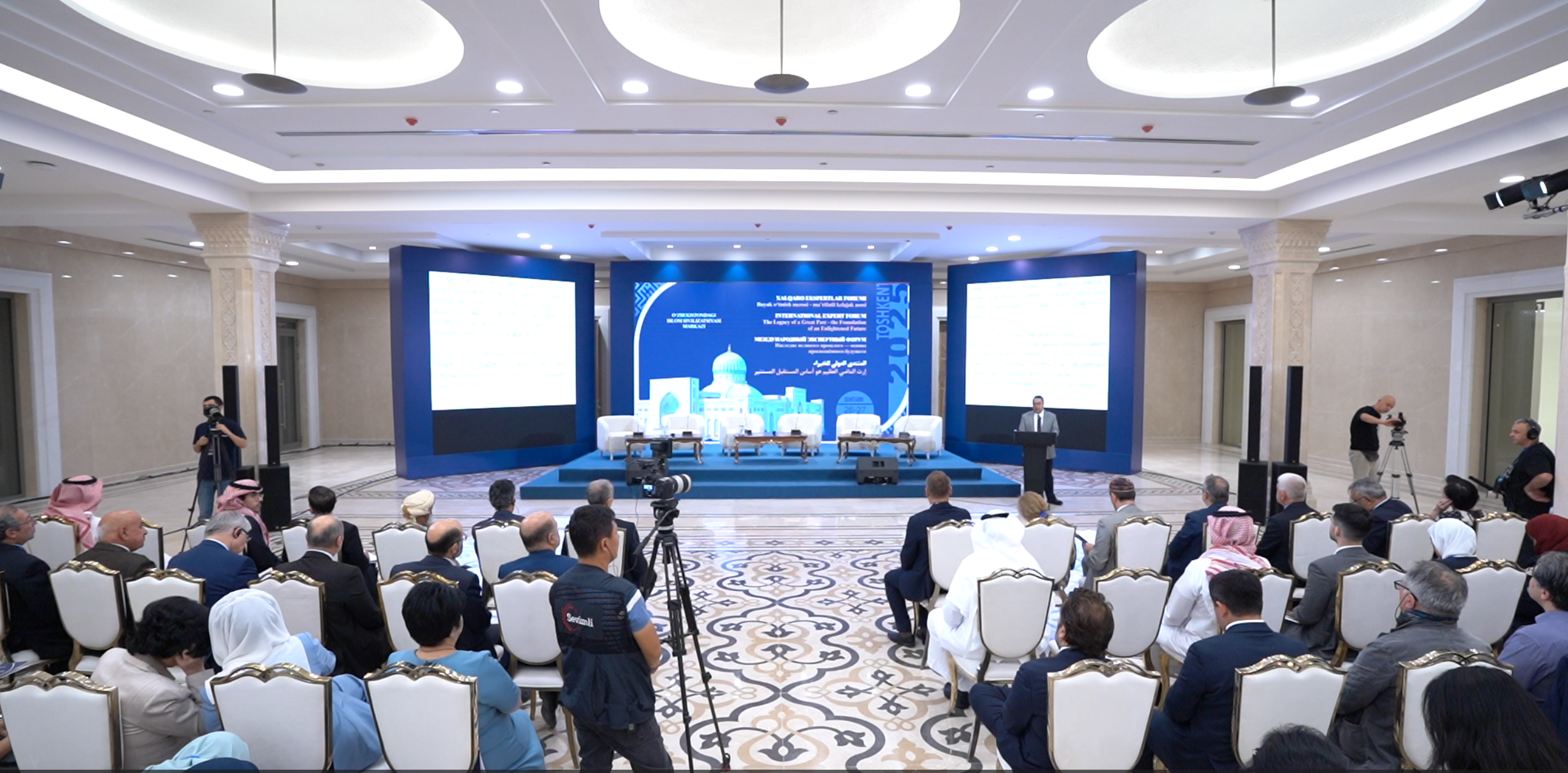The Bukhar Khudats and Varakhsha: history inscribed on the Walls
🔴 Secrets of the Ancient Palace
🔴 A Place of Art and Power

The model of the Varakhsha Palace presented in the exhibition of the Center of Islamic Civilization in Uzbekistan is a scientifically based reconstruction of the residence of the Bukhar Khudats in the 8th century. It clearly and visually reflects the distinctive features of Central Asian urban planning, defense systems, and palace architecture. It was developed based on excavations led by Shishkin in 1937–1939 and 1947–1955, subsequent research in 1986 and 1991, as well as the most recent archaeological findings.
The model fully reconstructs the citadel surrounded by high mud-brick walls, the central courtyard, and the three main halls the Eastern, the Western, and the Red Hall. The reconstruction of the Red Hall is of particular historical importance. In the 8th century, its walls were adorned with a frieze 1.63 meters high and 9.02 meters long. It depicted a hero riding an elephant and fighting wild animals and mythical creatures. A large fragment of this frieze is now preserved in the State Hermitage Museum in St. Petersburg.
The city of Varakhsha was located 39 - 45 kilometers from Bukhara and was surrounded by 12 irrigation canals. It served as an important station along the western branch of the Silk Road. The model conveys this historical panorama in a scientifically grounded and visual way. In this sense, the exhibition not only brings the monument to life but also sheds light on Varakhsha’s civilizational significance.
Historical importance and architectural layout
In the 7th century, the Varakhsha Palace served as the residence of the Bukhar Khudats and was recognized as one of the largest political and cultural centers of the Bukhara oasis. The fortress was surrounded by high mud-brick walls and housed administrative buildings, living quarters for the ruler’s family, ceremonial halls, and servants’ dwellings. In some places, the fortress walls reached 20 meters in height, while the outer city walls were 10 meters tall. The average distance between the western defense towers was 30 meters, and the entire city was surrounded by a moat filled with water. This defensive system played a crucial role in ensuring the city’s security.
The palace was built around an inner courtyard, with three main halls the Eastern, Western, and Red Halls serving as venues for official meetings and ceremonies.
The Eastern Hall featured a “blue background” composition. It depicted a ruler seated on a throne supported by winged camels, with scenes of religious rituals before a fire altar on the sides. According to scholars, this reflected the Zoroastrian traditions prevalent among the Sogdian nobility.
The Western Hall was dominated by battle and hunting scenes. Riders chasing wild animals, demonstrating mastery of spears and bows, and the dynamic depiction of animals in motion highlight the artist’s exceptional skill.
The Red Hall was the most richly decorated part of the palace. Its wall frieze consisted of a two-tiered (registered) composition 1.63 meters high and 9.02 meters long. The lower section depicted a hero riding an elephant fighting tigers, panthers, and winged dragons, while the upper tier showed a ceremonial procession of animals.
Art
The central hero of the Red Hall frieze has been interpreted differently by scholars. Some associate him with Indra from the Hindu pantheon. The unique anatomical features of the elephant a small head, short legs, and tusks protruding as if from the lower jaw indicate that such animals were exotic to local artists of that period. A large fragment of the frieze is kept at the State Hermitage Museum in St. Petersburg, while other parts are preserved in museums in Uzbekistan and Russia.
Defense and irrigation system
The city of Varakhsha had a strong defensive system. Its fortress walls, towers, and water-filled moats provided protection. According to Narshakhi’s writings, 12 irrigation canals drew water from the Zerafshan River, playing a key role in irrigating the city and surrounding villages. The collapse of this system in the 8th–9th centuries led to depopulation and the city’s decline.
Archaeological Findings
Excavations in 1937–1939 and 1947–1955 uncovered pottery, bronze and iron tools, jewelry, and samples of carved ganch (gypsum). The ganch decorations, with their complex geometric and floral patterns, were harmoniously combined with wall paintings. Research in 2020 revealed more than 100 copper, bronze, silver, and lead items dating to the 11th–12th centuries, showing that craftsmanship and economic activity continued in Varakhsha even in the medieval period.

Varakhsha Palace was not merely the residence of the ancient Bukhar Khudats but a unique monument embodying the political, cultural, and artistic heights of Central Asian civilization. Its 8th-century wall paintings, intricate ganch carvings, extensive architectural planning, and robust defense system show that the city held not only regional but also international importance. Located along the Silk Road, Varakhsha served as a meeting point of Eastern and Western cultures.
Today, the model of the Varakhsha Palace at the Center of Islamic Civilization in Uzbekistan serves as an important medium to present this monument’s history to the wider public in a scientifically grounded manner. It inspires the younger generation and researchers with its unique art, architectural solutions, and historical significance.
Husan TURSUNOV
P/S: When using this article, please cite the official website of the Center.
Most read

Over 100 experts from more than 20 countries of the world are in Tashkent!

President of Serbia Aleksandar Vučić visited the Islamic Civilization Center in Uzbekistan

The Center for Islamic Civilization – a global platform leading towards enlightenment











